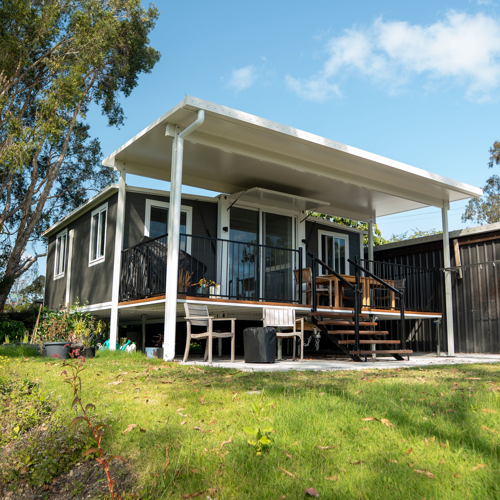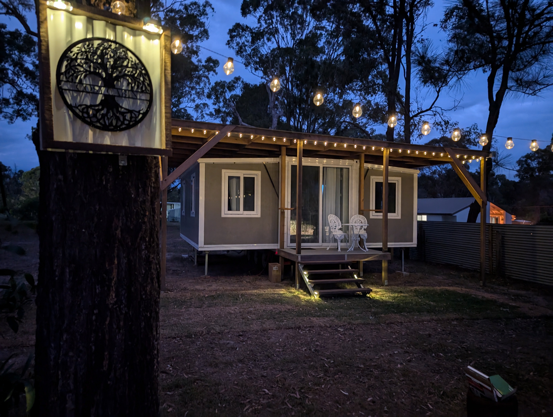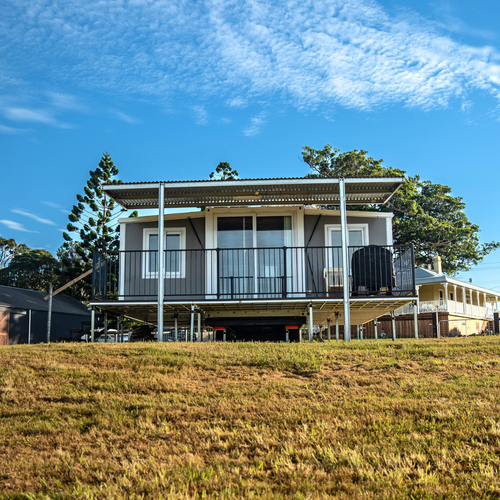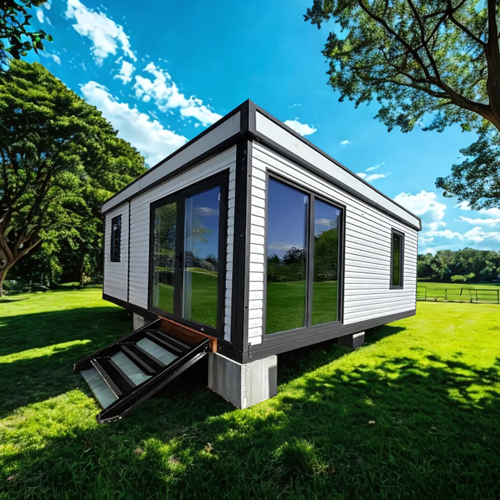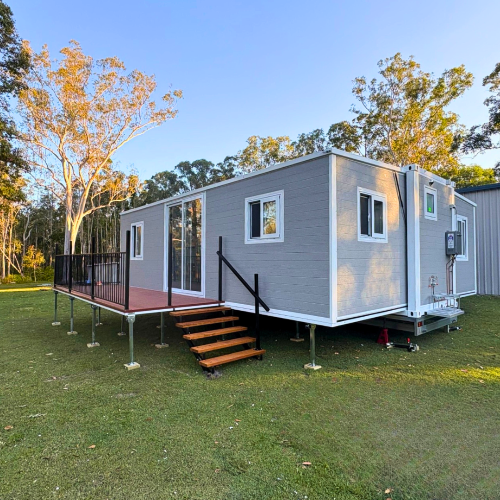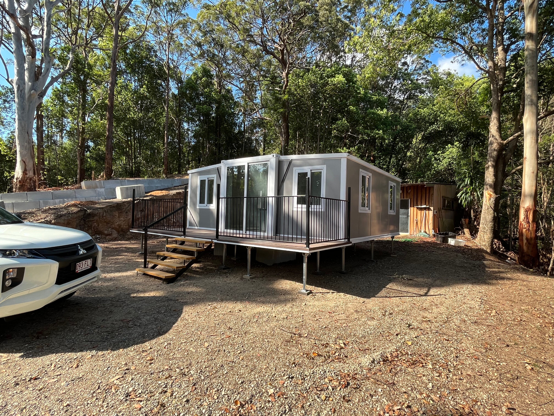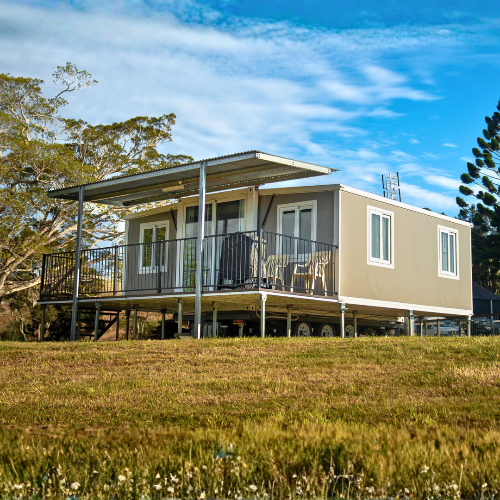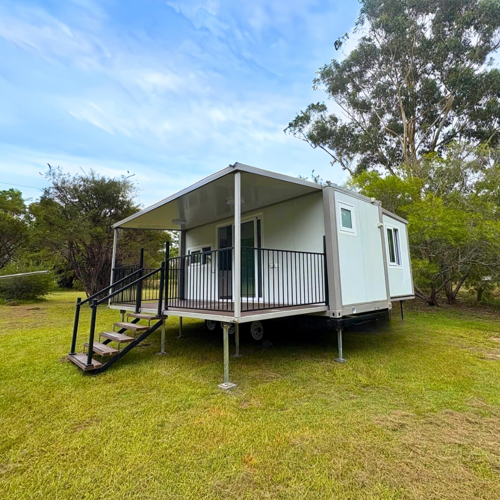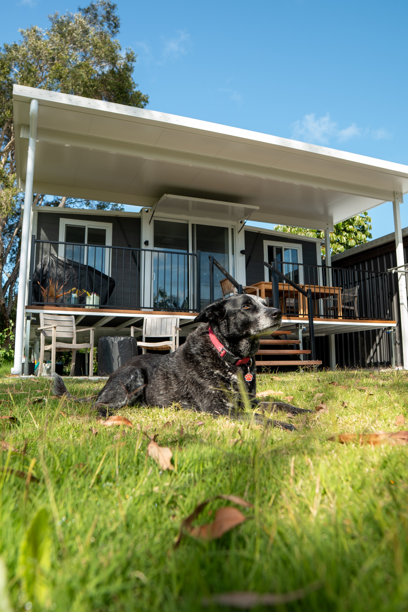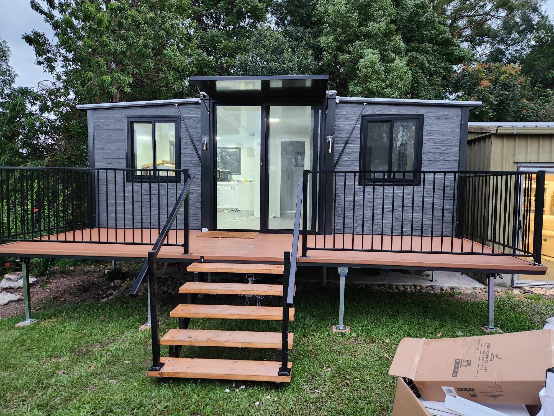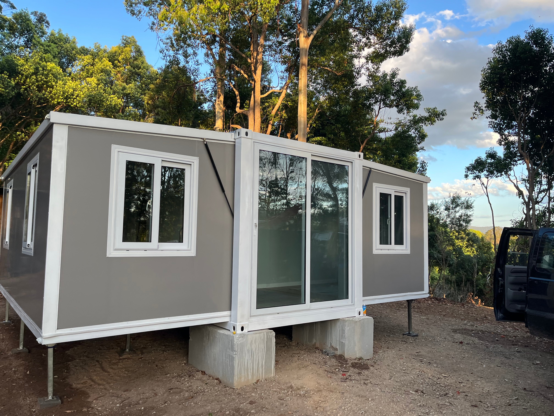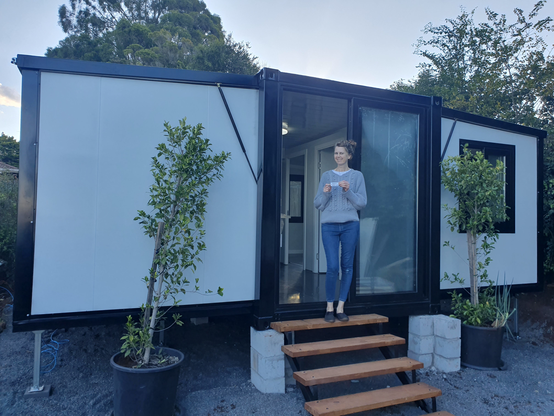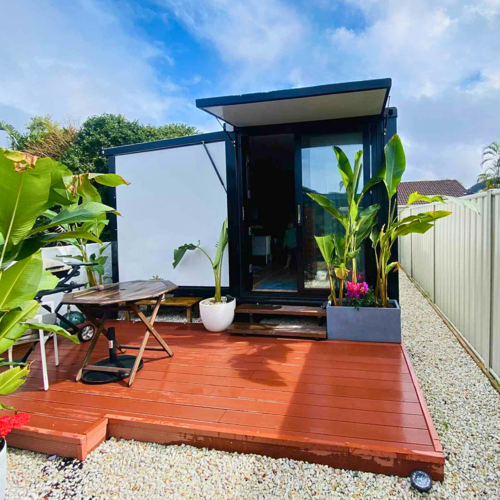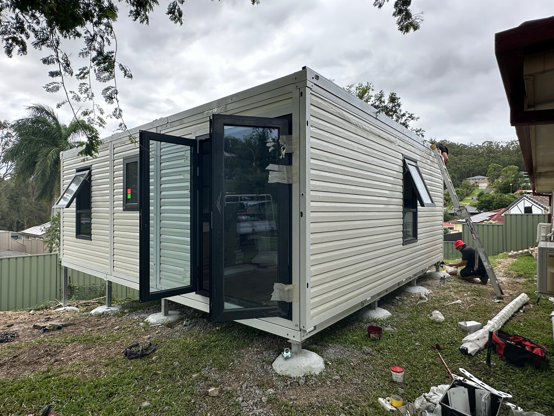













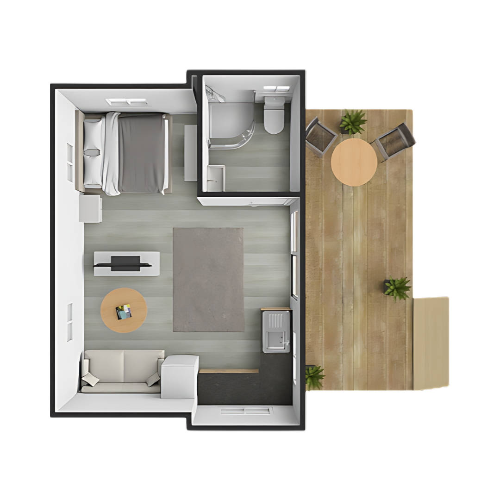
Package Comparisons -Find What Suits You!
Building Solutions Made Easy

* Depending on Distance from HQ
** Depending on Model & Customer Requirements
Specifications & Key Info
- All floor plans are customisable
- Comprehensive installation guides & after-sales support provided
- Nationwide delivery
- Up to 18-month parts warranty
- Up to 36-month structural warranty
- Standard 3rd party appliance & component warranties
Dimensions
EXTERNAL
- Length: 5.9m
- Width: 6.3m
- Height: 2.5m or 2.7m
INTERNAL
- Length: 5.6m
- Width: 6.1m
- Ceiling Height: 2.25m or 2.45m
Expanded Dimensions
Kitchen
• Fully fitted kitchen with high-quality residential fittings
• Gloss 2Pac white cabinetry as standard
• Choose floating, U or L shaped kitchen layouts
• Under & overhead cabinetry with soft-close drawers and doors
• Large stainless-steel sink with a drain board (varies by model)
• Customisable bench top colours – silica-free
• Australian tapware and handles
• Provision for microwave or washing machine (if requested)

Bathroom
• Fully fitted bathroom with all necessary fixtures
• Corner shower or large full-length shower with sliding glass door
• Large rainfall showerhead for a luxurious experience
• Ceramic toilet and vanity with storage
• Over-sink cupboard with mirror and hanger (model-dependent)
• Fittings for taps, handles, and shower head
• Optional linen cupboard available (size-dependent)
• Double GPO power points for bathroom appliances (layout-dependent)
• Internally plumbed and ready for plumber fit off

Electrical
• Ready to connect to mains power via 15ah plug and play or hard-wired
(your choice)
• Internal Control board with circuit system and Double Pole RCBOs installed
• LED ceiling lights throughout
• Double-pole power points throughout
• 240v Double-Pole RCBO & GPOs – Complaint to AS3000 and AS3001
(pending if on trailer)
• All electrical fittings EESS registered – certificates available on request

Windows & Doors
• Double-glazed for enhanced insulation and energy efficiency
• Fly-screens included on most windows and doors
• Aluminium framing for all windows and doors
• Large Sliding glass entry door
• Single swing internal doors with handles/locks

Frames, Walls & Flooring
• Galvanised steel structure for a durable, long-lasting foundation
• Powder-coated or Painted framing – Multiple colours available
• 75mm thick insulated EPS panel for external walls
• 50mm thick insulated EPS panel for internal walls and ceiling
• Heavy-duty cement sheeting for floor durability
• Natural timber-inspired vinyl flooring for a warm, stylish finish – Multiple colours available

Exterior
• Cladding options available on request to match your preferred style
•Variety of external designs and colours available
• External LED lighting ready for fit off (model-dependent)
• Sliding glass entry door or single swing door
• 500kg-rated stabiliser legs where required (on trailer models)
• Large decking, black aluminium railings and stairs - optional upgrade
(included with QLDer models)
 With Cladded Exterior
With Cladded Exterior
Trailer - Optional
• 3.5T rated dual-axle or 4.5T rated tri-axle custom-built trailer to suit the build
• Heavy-duty truck tyres and rims
• Electric brakes on all wheels (varies by model)
• Break-away system fitted (model-dependent)
• 50mm or 70mm coupling
• Galvanised steel construction with some models available in painted or powder-coated finishes
• Standard driving brake lights, indicators, and reflectors

Smart Builds - Trusted by 100s of Aussies
Tiny homes, granny flat, mobile cabins, donga whatever name you call them - we build it!
Let Our Customers Speak for Us!
Find HOME Anywhere!
We want to provide all Australian’s the opportunity for affordable housing


















