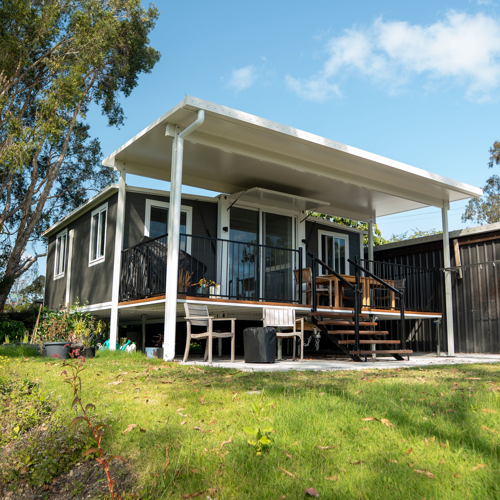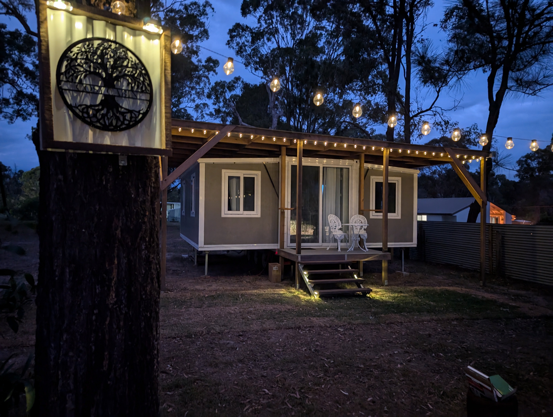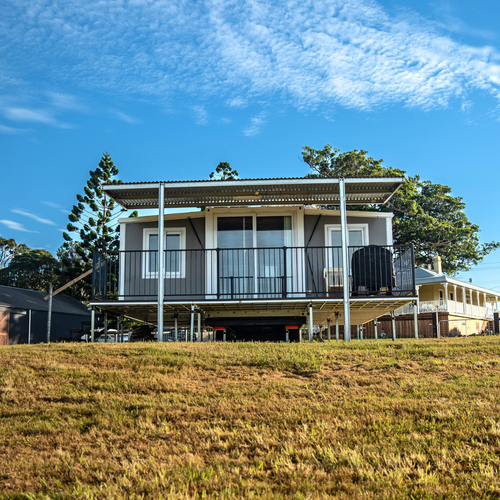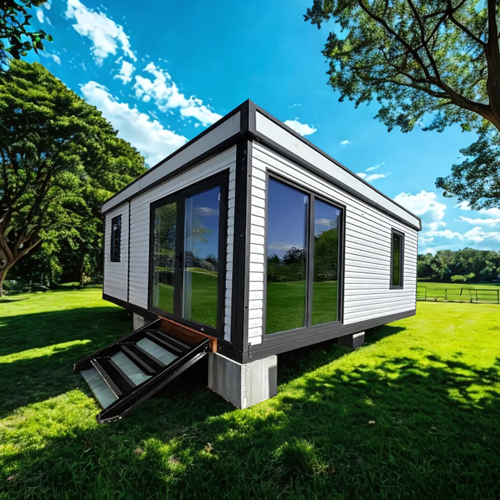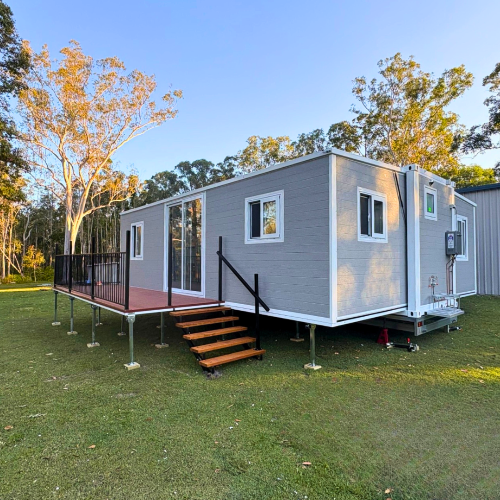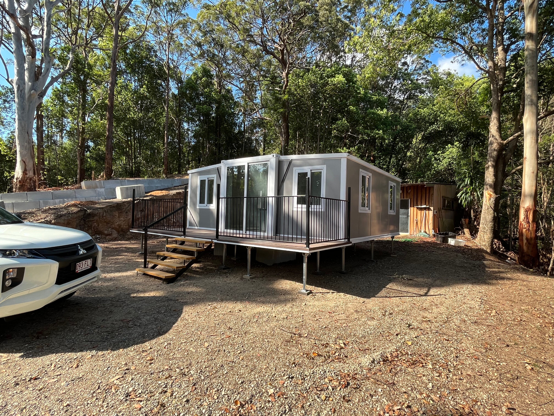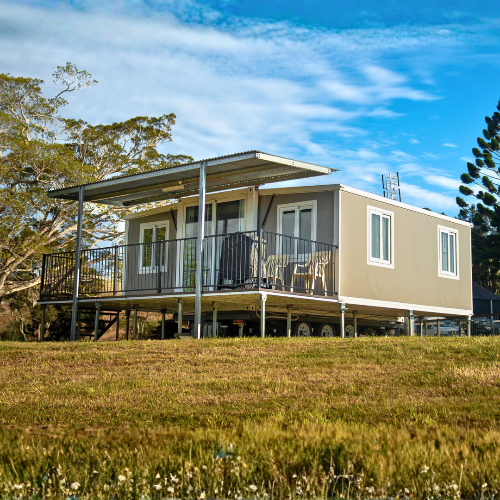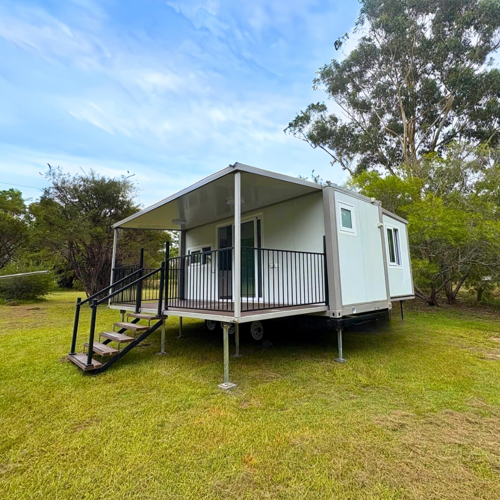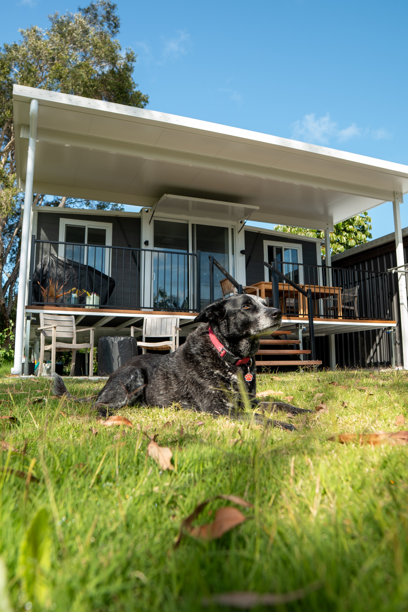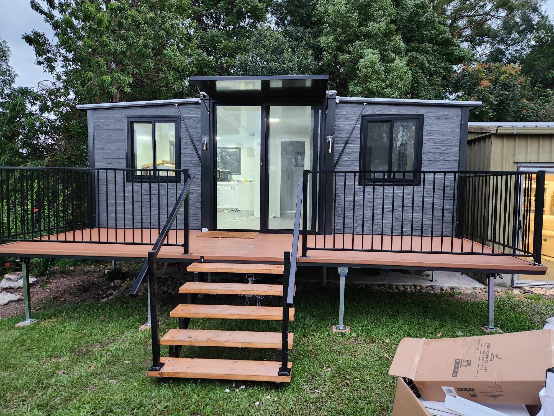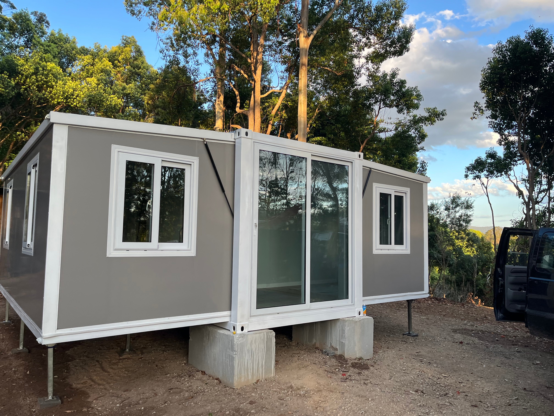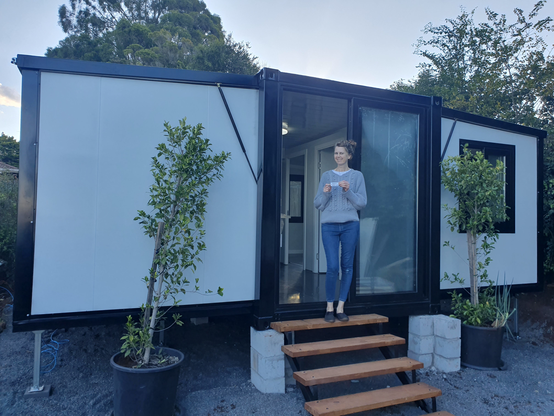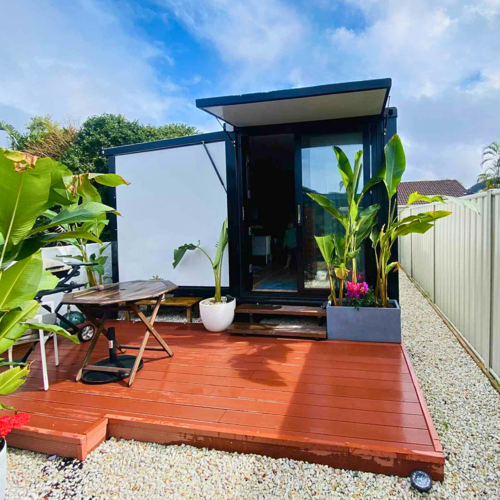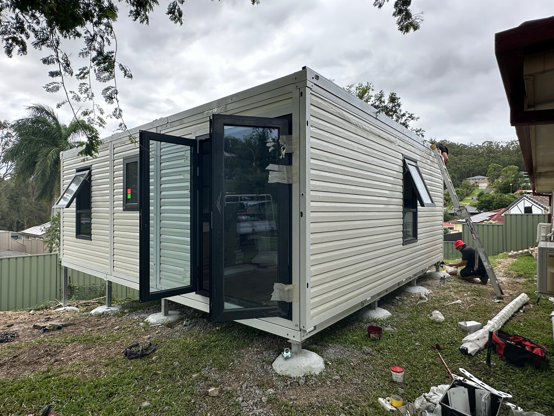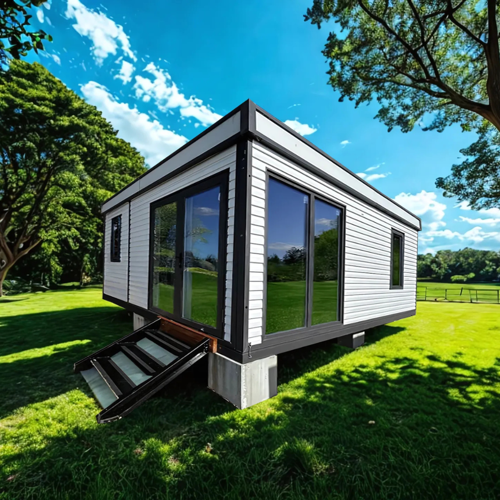













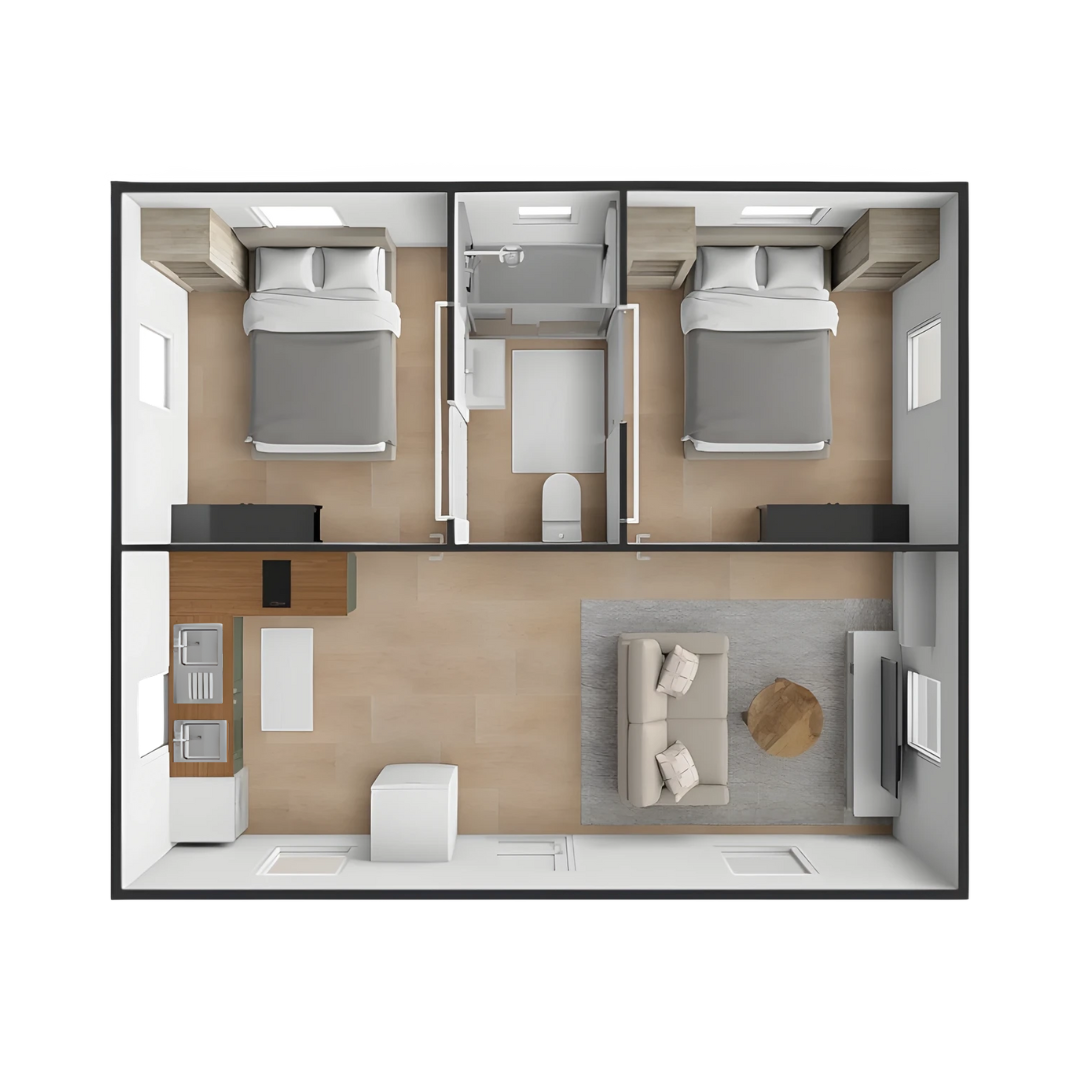
Specifications & Key Info
- Engineered and certifiable to meet NCC and BCA Class 1A requirements
- Modular design delivered onsite via tilt tray or similar
- Delivered ready for installation by a licensed builder or under owner - builder permit
- Supplied paperwork included for submission with building certifier
- Internal ceiling height – 2.5m
- Comprehensive installation guides & after-sales support
- Up to 18-month parts warranty
- Up to 36-month structural warranty
- Standard 3rd-party appliance & component warranties
Dimensions
- Length: 5.9m
- Width: 7.1m
- Ceiling Height:
- 2.5m (internal)
- 2.7m (external) - Approx. SQM 39m²
Kitchen
• Fully fitted kitchen with high-quality residential fittings
• Gloss 2Pac white cabinetry (standard)
• U shape or L shape kitchen layouts (model-dependent)
• Overhead & under cabinetry with soft-close drawers and doors
• Stainless-steel sink
• Multiple laminate bench top colours
• Premium Australian tapware and handles

Bathroom
• Fully fitted in Australia by licensed trades
• Standard layout or LHDS – accessible options available
• Wall-to-wall shower with framed glass entry door
• Showerhead and quality fittings for a refreshing experience
• Ceramic toilet and vanity with integrated storage
• Mirror cupboard with hanger (model-dependent)
• Single and double GPO power points for convenience
• Plumbed and ready for fit-off to existing sewer or septic system

Electrical
• Ready to connect via junction box (hardwired connection)
• Internal switchboard with full circuit system, circuit breaker & RCBOs
• LED lighting throughout
• Single and double-pole power points throughout
• 240V electrical compliant with AS/NZS 3000
(if trailer mounted)
• Electrical components registered with EESS (certificates available)
• Each Class 1A LUXE home is tested and signed off by a licensed Australian electrician
Frames, Walls & Flooring
• Locally designed & engineered galvanised, powder-coated steel frame for long-term durability
• 80-90mm PU insulated wall, floor and roof panels
• Insulated internal bathroom walls for improved climate control
• Internal WPC composite cladding for a modern interior finish
• SPC timber-look flooring for warmth and durability
• Site-specific energy ratings: a pitched roof may be required and can be supplied & installed onsite

Windows & Doors
• Double-glazed for superior insulation and energy efficiency
• Pull-down roller flyscreens on most windows & doors (model-dependent)
• Durable aluminium framing
• Double-glazed glass entry doors
• Internal swing / barn doors with locks & handles (model-dependent)
• Wider entry and internal doors for LHDS accessibile models

Smart Builds - Trusted by 100s of Aussies
Tiny homes, granny flat, mobile cabins, donga whatever name you call them - we build it!
Let Our Customers Speak for Us!
Find HOME Anywhere!
We want to provide all Australian’s the opportunity for affordable housing




















